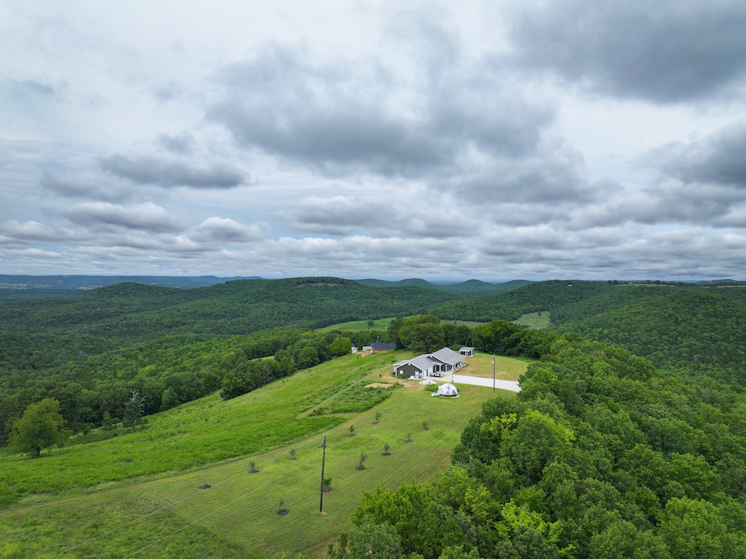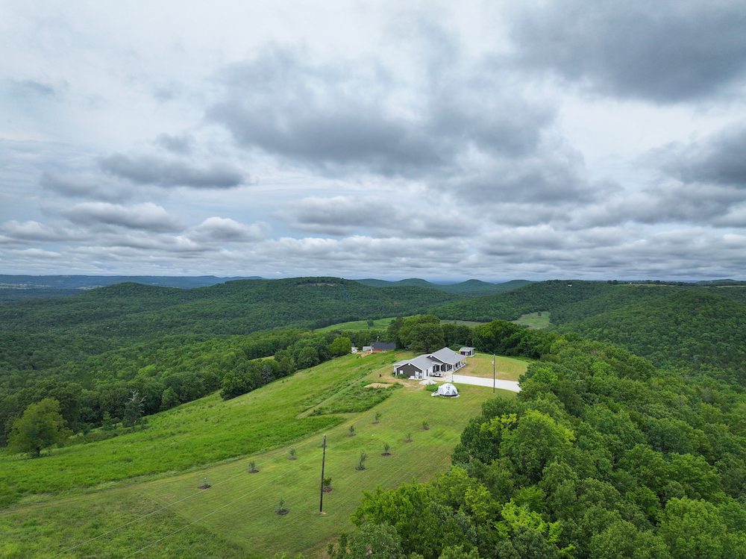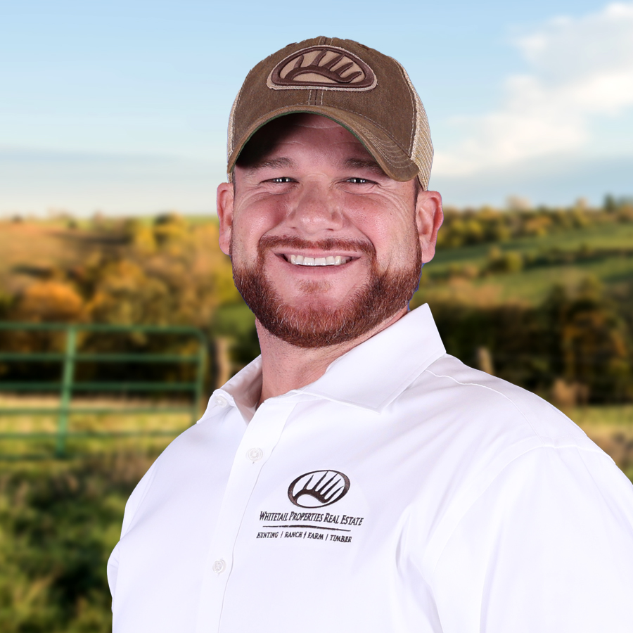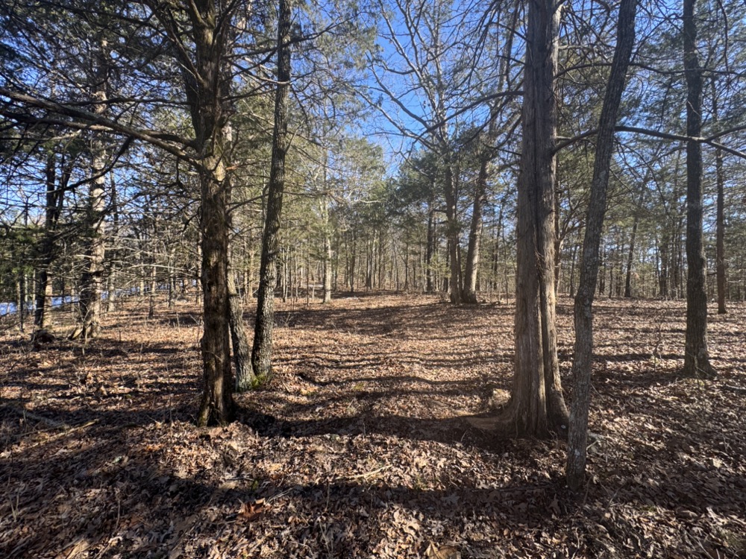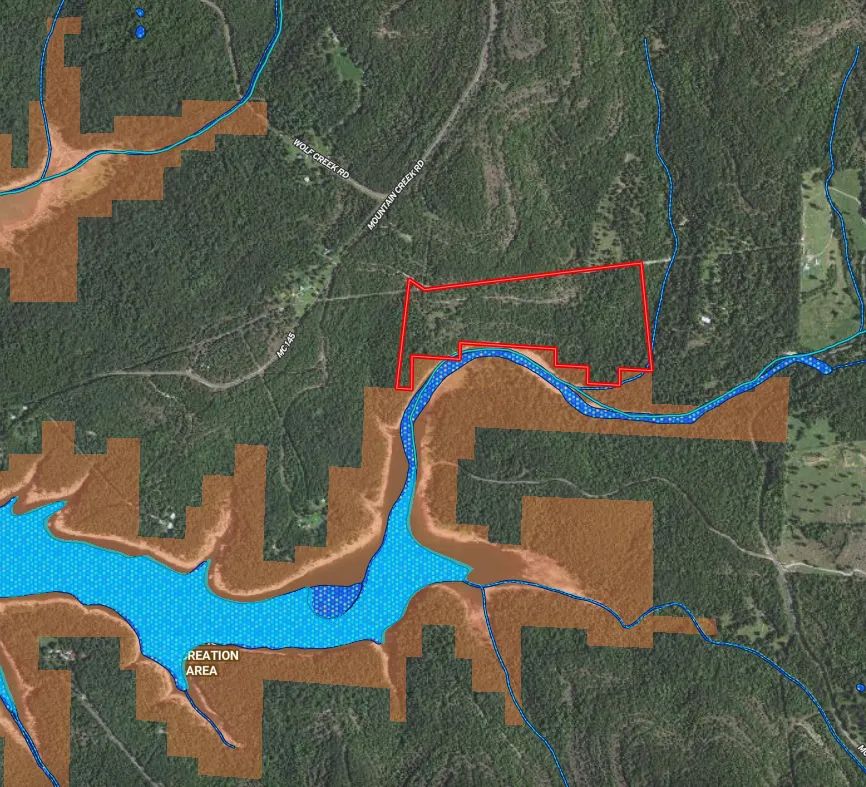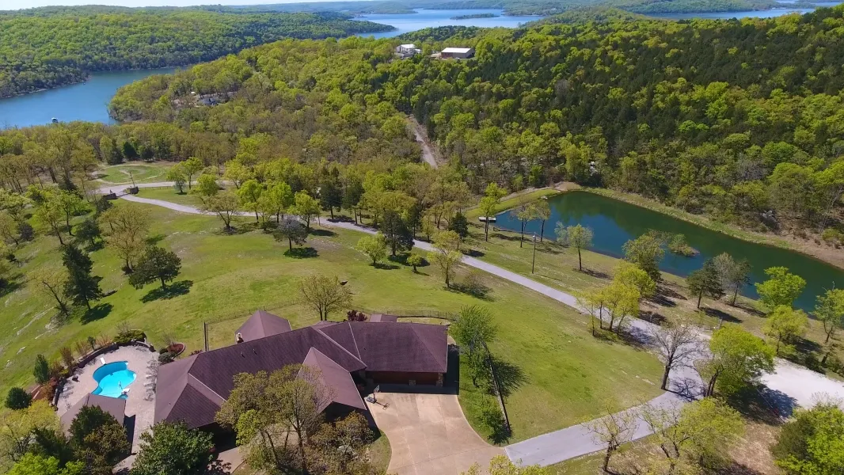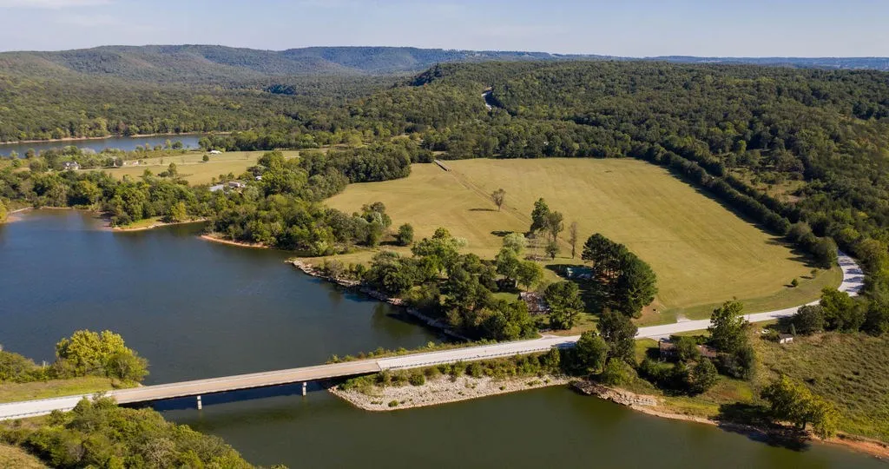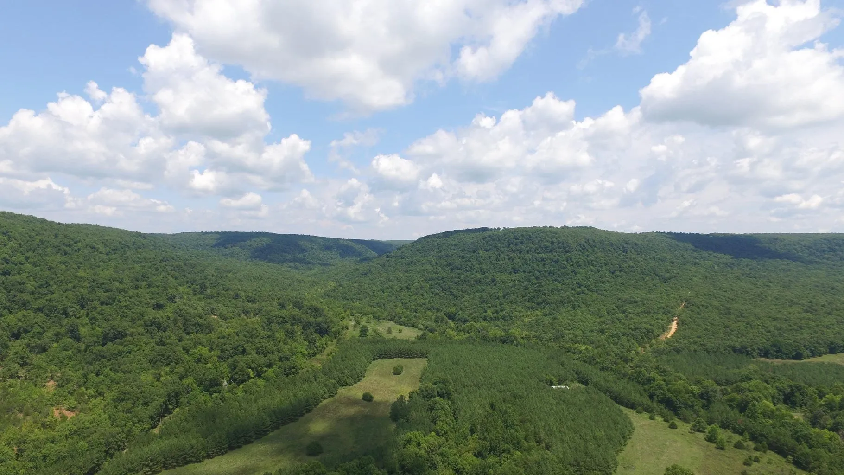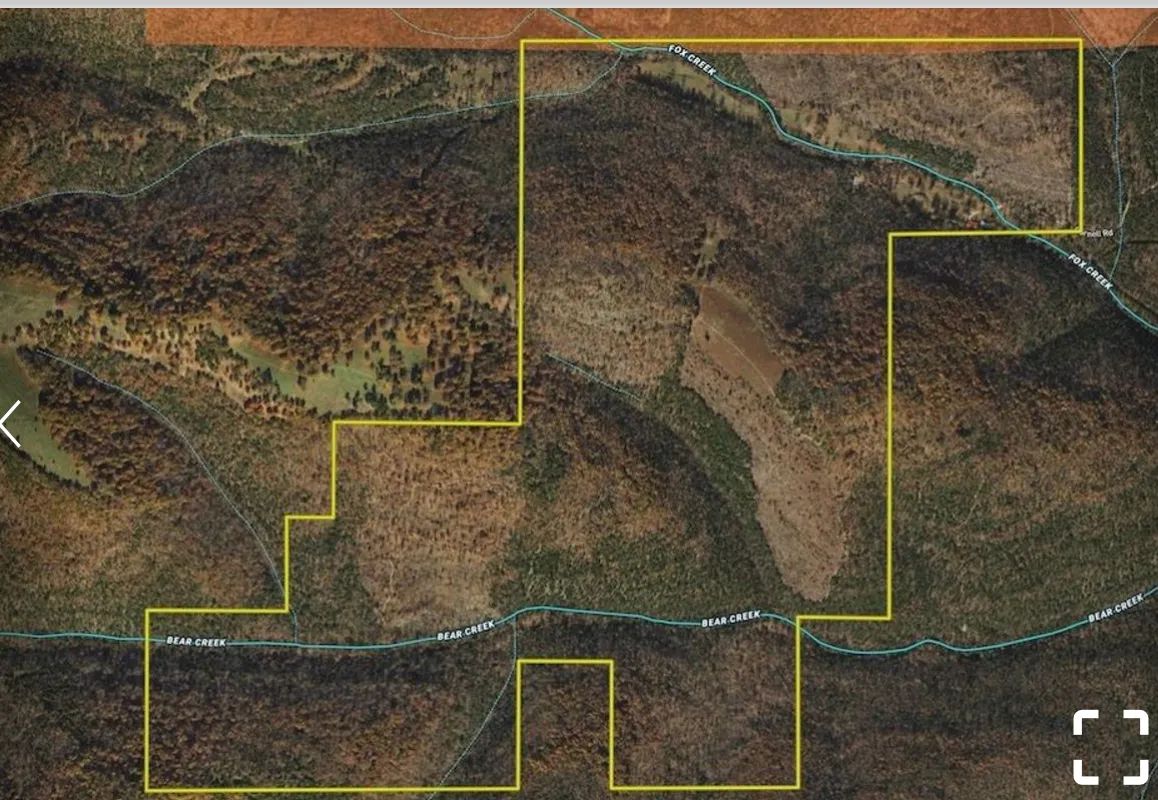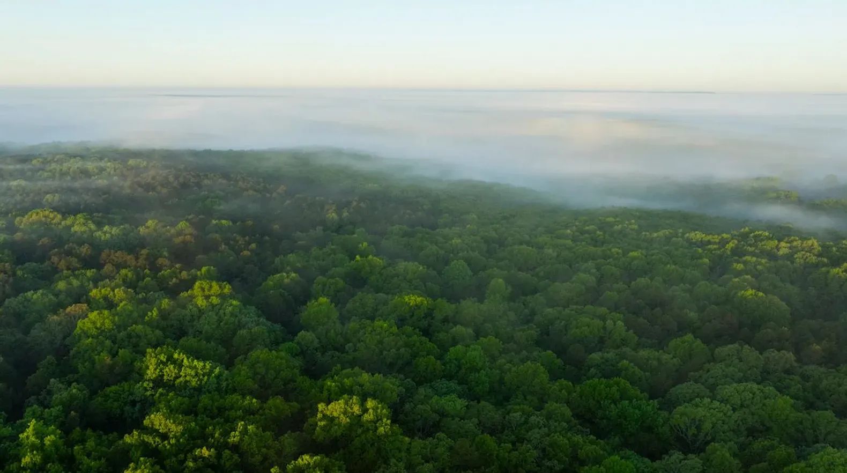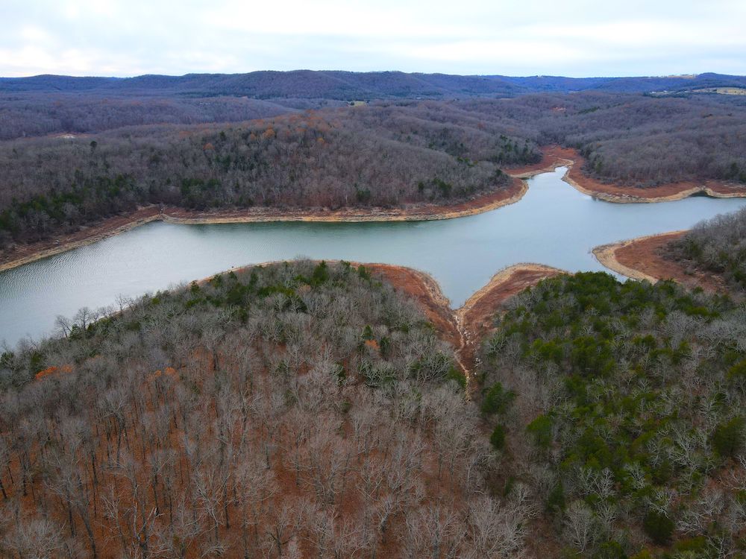
Stunning Ozark Retreat: Custom Barndominium With Panoramic Views, Privacy, And Sustainable Living
1107 Mercy Mountain Drive, Harrison, AR | Lat/Lng: 36.3767, -93.0648
$659,900
32.5 ac.
11/15/2024
FOR SALE
Description
This stunning, fully customized home is set atop a hill overlooking some remarkable Ozarks rolling mountains. The scenic views and privacy pull you in and truly speak to your soul as you let the cares of this crazy world roll on by, and the inviting landscape wraps around you like a warm blanket. Located near the end of the road, the seclusion and setting are part of what makes this tract so special. Pulling into the land, you notice the lush pasture and clearings around the homesite. This area could easily be fenced in for livestock if desired. Gently rolling off either side of the center of the ridge, the land cascades into a mix of hardwood timber and cedar thickets. Numerous deer and turkey call this area home, and you can literally hunt from the porch! Recently built in 2022, the barndominium is definitely the star of the show. The color scheme and design fit the setting perfectly with warm colors, rock accents, and a single-level open floor plan. One of the first things that stand out is the impressive, oversized garage that is heated and cooled. This space is currently a multi-use area including a home gym, storage room, extra living space, and even offers a custom stainless dog wash area. As you enter the home the massive laundry room/mudroom is the ideal space for cleaning up after a long day out on your land. There is plenty of hanging space, a coat rack area, and a stainless-steel sink as well. A beautiful and roomy ½ bathroom provides extra convenience. There are two spacious bedrooms and a full bathroom at the end of the split floor plan. The main section of the home is the incredible living area, complete with a large living room, dining room with custom coffee bar, and fully customized kitchen. The stunning finishes are evident at every turn, and you truly feel as if you have made it home. The vaulted ceiling is complemented with a large wood beam. The wood-burning stove is a beautiful addition of warmth and charm and is accented with a rock platform. The kitchen leaves no box unchecked with new stainless appliances, a gas burner stove, granite countertops, subway tile backsplash, a massive island, an oversized stainless-steel sink, ample windows, and more. Off the side of the living area is the breathtaking master suite. This room is absolutely amazing and offers a large walk-in closet, private exterior door, double vanity with granite countertops, free-standing soaker tub with shiplap accents, and a remarkable custom-tiled oversized shower. Exiting the home, either from the custom wood front door or the numerous doors to the back, you have incredible covered porch areas. The property was designed with sustainability in mind. The well house has been complimented by an outdoor shop for machine and tool storage with supplemental solar panels and generator hook-up. A garden area has been used to grow ample fruits and vegetables. To start them off and sustain varieties throughout the year, an impressive custom greenhouse/garden shed is complete with water, electric, and ventilation systems and more supplemental solar panels. As if this isn’t enough, the property is just minutes from public access and Tucker Hollow Marina at the famous Bull Shoals Lake. Finding this type of setting with these assets and features in this location is rare and difficult, to say the least. Call to schedule your private showing and come home to this impressive Ozark retreat.
Property Features:
- 2,300 sq ft 3 bedroom, 2.5 bathroom custom barndominium with stunning views
- Fully customized with tile floors, vaulted ceilings, and stunning accents
- Enormous master suite with freestanding soaker tub, custom tile shower, massive walk-in closet and double vanity
- Large living area with wood burning stove, dining room and custom coffee bar
- Remarkable kitchen with granite countertops, stainless appliances, oversized sink and large island
- Huge heated and cooled garage space with stainless-steel dog wash station
- Front and back covered porches
- Excellent metal building with garden shed and machine storage area with supplemental solar panels
- Custom greenhouse with water, electric, ventilation and supplemental solar panels
- Quality hunting for whitetail deer and turkey
- Minutes from Bull Shoals Lake public access at Tucker Hollow
Details
County: Boone
Zipcode: 72601
Brokerage: Whitetail Properties
Brokerage Link: https://www.whitetailproperties.com
Nearby Listings

