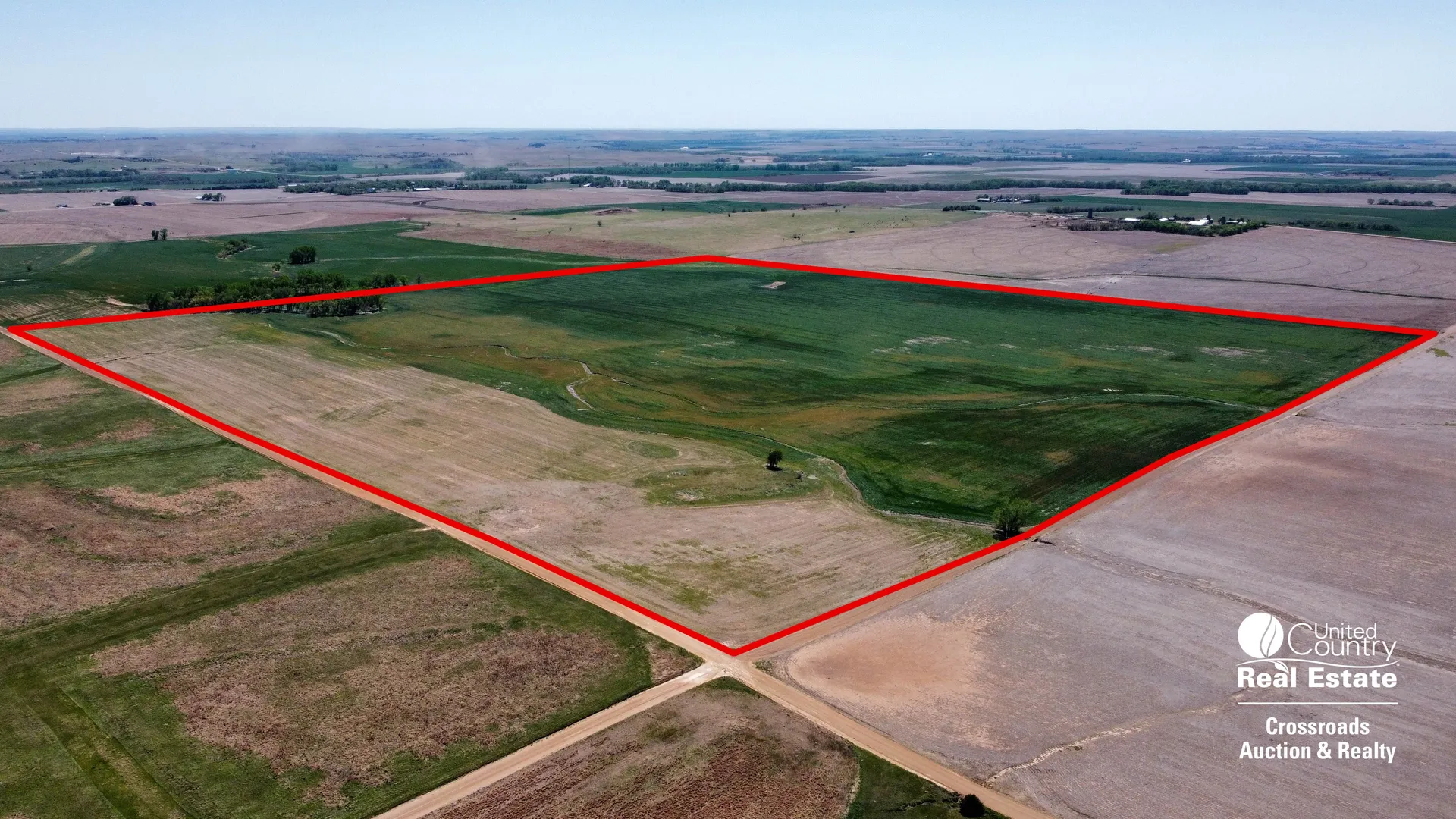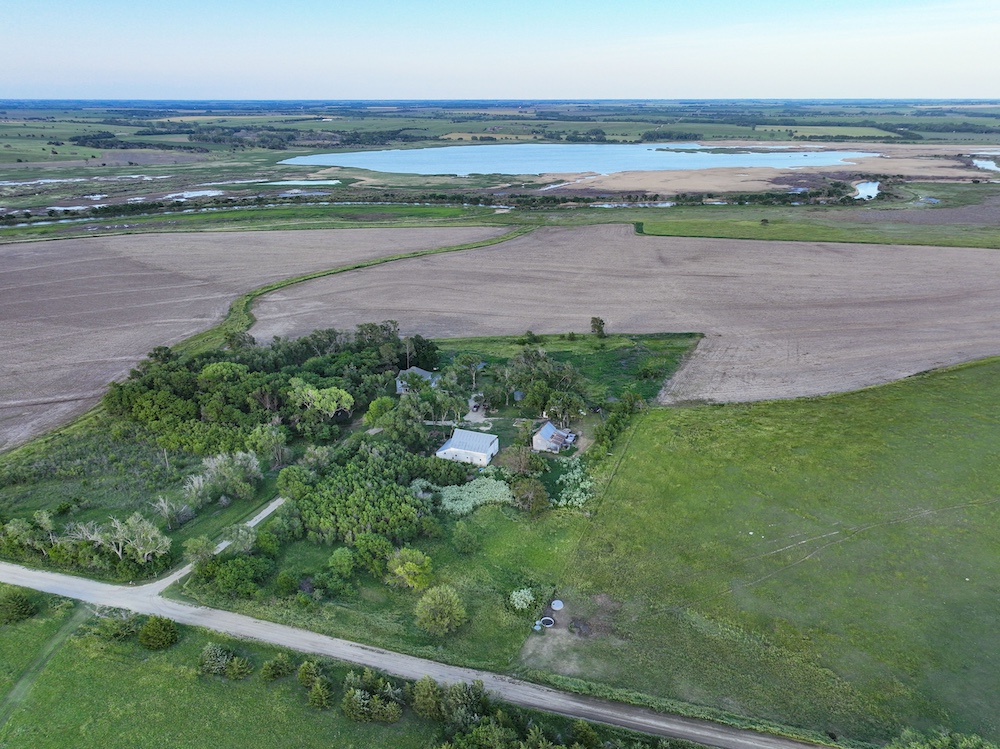
Custom-Built Dream Home In North Central KS
14 Supple Ave., Lot #WP001, Beloit, KS | Lat/Lng: 39.4651, -98.1004
$1,300,000
1.21 ac.
06/14/2023
FOR SALE
Description
Fully loaded, custom-built home in a desirable location in Beloit, Kansas. When going through this house, it becomes apparent how much attention was paid to details and no expense was spared. Fourteen-foot tall ceilings with crown molding can be found throughout the main level giving it a very spacious feel. The highest quality custom Crestwood cabinets were installed in almost every room in the house. The perfectly designed kitchen comes with top-notch cabinetry with granite countertops and is outfitted with all commercial-grade appliances. Off the kitchen is an oversized walk-in pantry offering all the storage you could need. Beautiful glass-paneled French doors give you access to an office loaded with custom-built desks and cabinets. The main suite became a highlight of this home with a beautifully designed bathroom. His and hers walk-in closets and vanity with oversized custom design rainfall shower. Truly remarkable! Spacious secondary bedroom featuring a private bathroom and walk-in closet. The massive laundry room has two washers & two dryers, an oversized island with storage, a full sink and two closets. There is also a bonus room above the three-car garage currently being used as an exercise room.The basement could be another home on its own with a full kitchen/bar area, dining area, living room, gaming area and three bedrooms with two having full bathrooms.If backyard living is your thing, this place has it all. An inground pool with retractable cover, a seven-person hot tub and a pool house with a full bathroom, kitchenette and heat and air. This property has many features not listed, so call the listing agent today for more details or a showing.MAIN FLOORKITCHENCommercial Grade Appliances (Viking Professional)6 Burner Gas StoveBuilt-In Side by Side Column Refrigerator/Freezer SetIce MachineCeiling Feature WallsCrestwood Custom CabinetsGranite CountertopsUnder/Over Counter LightingLarge IslandSitting BarEating Area with Matching Granite TableFORMAL LIVING/DINING ROOMAccess to Outside Dining AreaLIVING ROOMStone Gas Log FireplaceStone Features/ArchwayOff the Kitchen with Patio AccessOFFICEFrench Doors with Glass PanelsTwo (2) Working StationsBuilt-In Desks and Cabinets from CrestwoodMAIN BEDROOMCoffered CeilingSitting AreaAccess to PatioTwo (2) Large Walk-in Closets with Built-In CabinetsMASTER BATHTwo (2) SinksTherapeutic Spa/TubShower with Three (3) Rain Heads & Multiple ControlsTV over TubBay WindowOver Counter LightingHeated FloorsBEDROOM 2Large BedroomFull BathWalk-In Closet with Built-In Dresser DrawersLAUNDRY ROOMTwo (2) Washers & Two (2) DryersHanging LockersFull Sink & Countertop with StorageLaundry Island with Hamper Storage and a Built-In Ironing BoardTwo (2) Full Walk-In ClosetsLots of StorageFULL GUEST BATHROOMWalk-In ShowerFull VanityBASEMENT3,000 Finished Square Feet9’ Ceilings ThroughoutThree (3) Large BedroomsWalk-In ClosetsTwo (2) have Full BathroomsFull Kitchen/Bar AreaDining AreaLiving RoomGame RoomWell Designed Utility RoomROOM ABOVE GARAGEWorkout RoomBonus Room1,215 sq ftIts Own Heating & Air UnitGARAGEFinished Three (3) Car Garage with Work AreaBACK PATIO/POOL AREAPOOL HOUSE522 sq ftFull BathroomCentral Heat & AirOn-Demand Water HeaterKitchenetteLarge Sliding DoorsIN-GROUND POOL18 ft x 41 ftAutomatic CoverSlideHOT TUB7 Person
Details
County: Mitchell
Zipcode: 67420
Brokerage: Whitetail Properties
Brokerage Link: https://www.whitetailproperties.com
Nearby Listings












