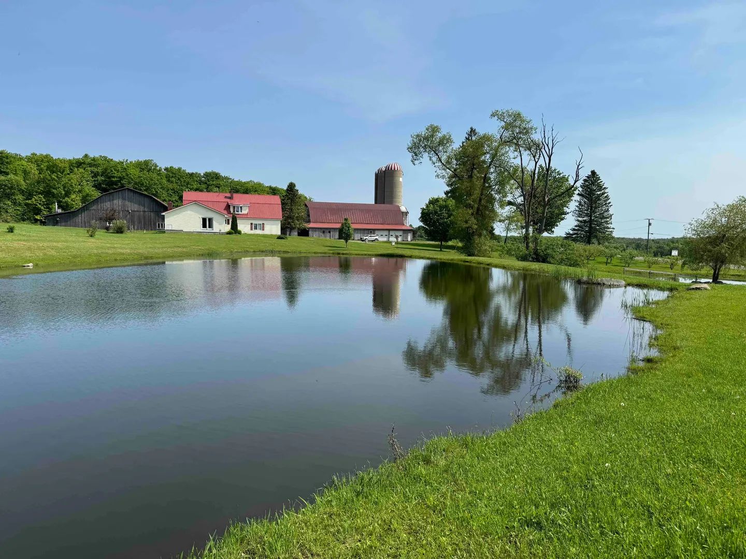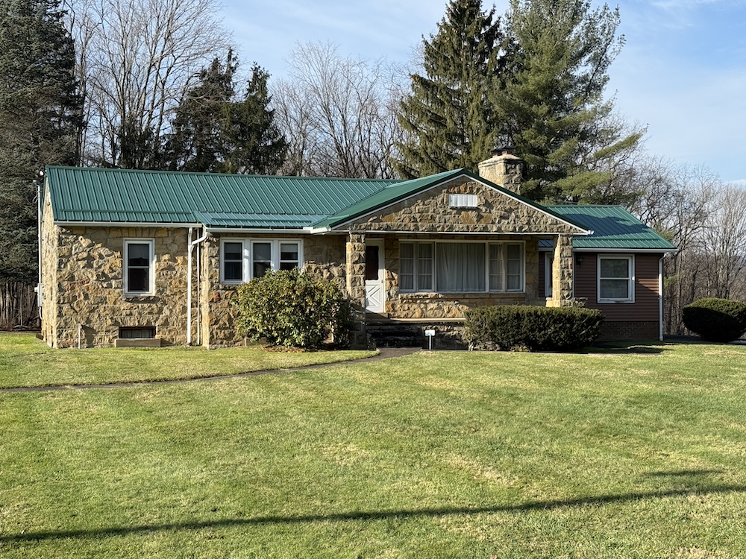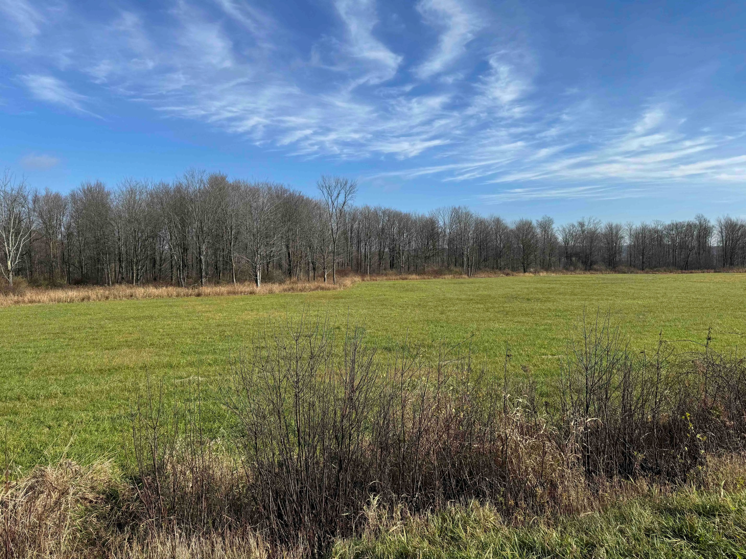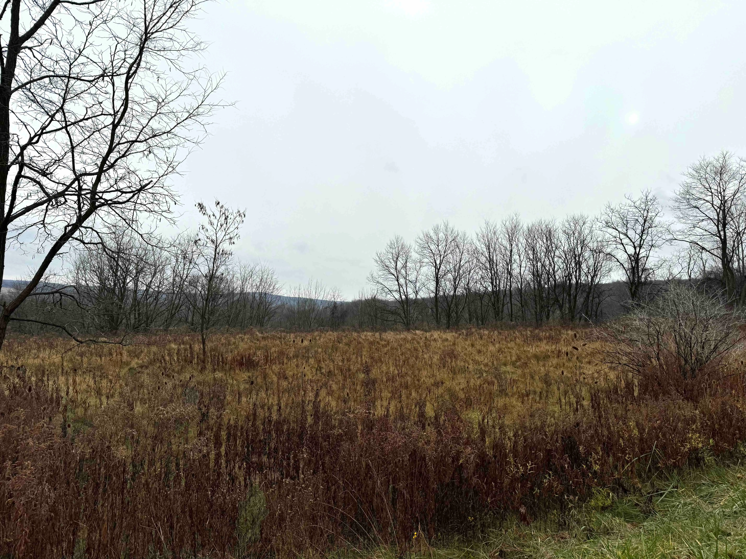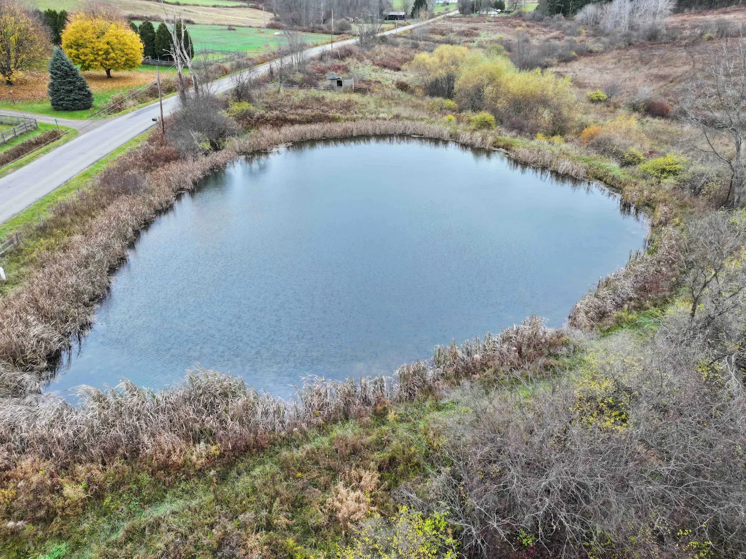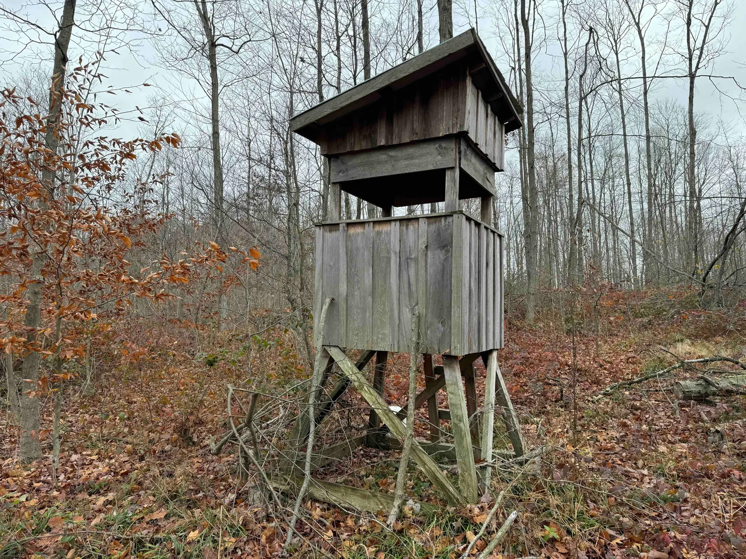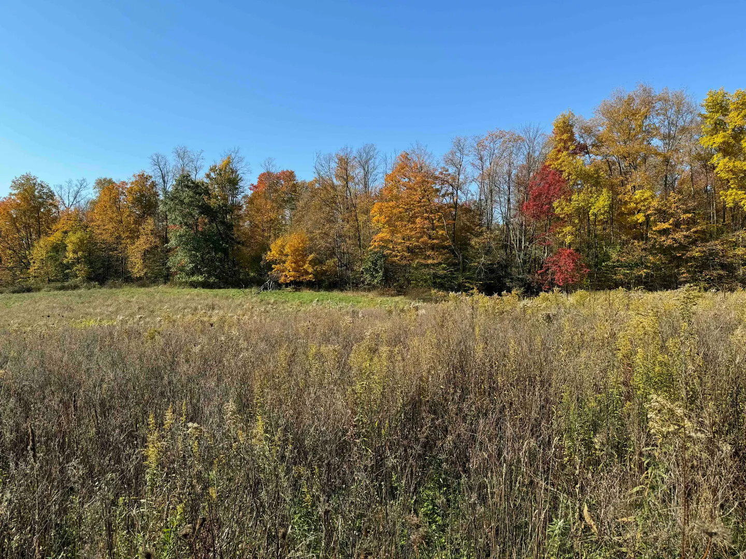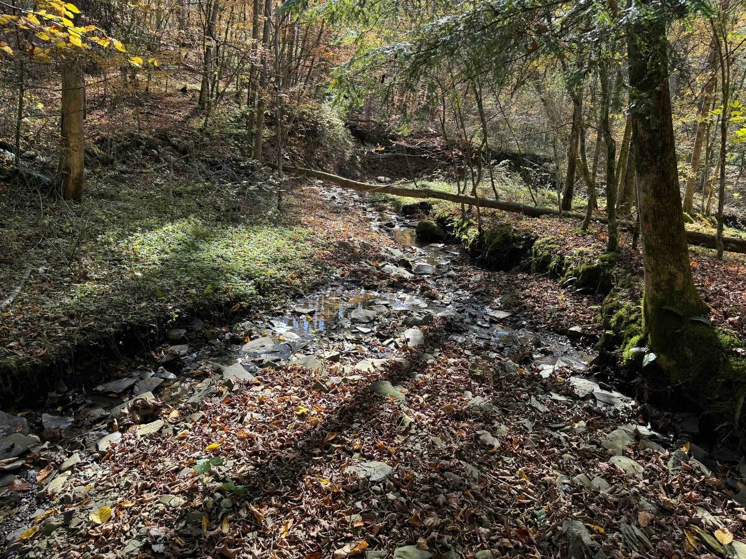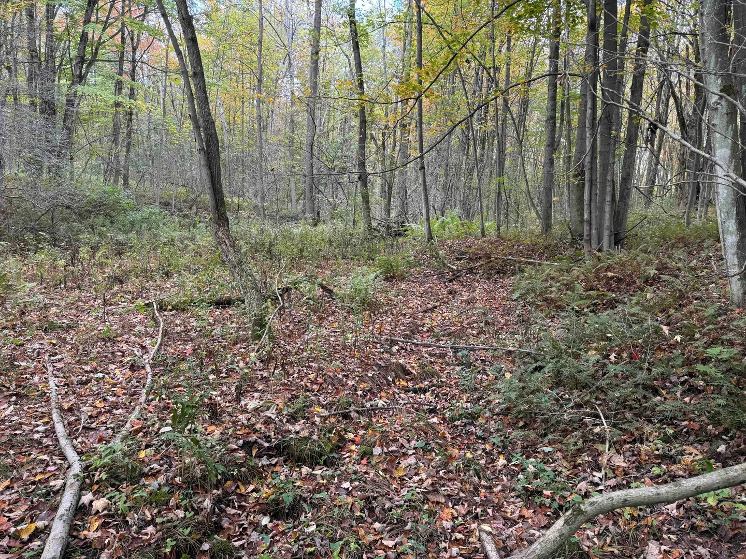
Spectacular Custom-Built Home With Pond Near Ski Resort In Clymer, NY
2278 W Mina Road, Clymer, NY | Lat/Lng: 42.1002, -79.7539
$1,974,999
64.91 ac.
02/01/2023
FOR SALE
Description
Whitetail Properties is pleased to present a special retreat to luxury and serenity in this 4,933 square foot one-of-a-kind custom-built log home estate. Rarely do you find a property of this caliber with the additional desirable attribute of a prime location. Secluded privately in the hills near the popular Peek N Peak ski, golf and water sports resort, this property is the ultimate vacation destination or a forever home hide-a-way. 64.9 acres surrounds you with hardwoods, a 3.9-acre park-like yard, a stocked pond, and a home where wildlife abounds. Just minutes to Findley & Chautauqua Lake, the Chautauqua Institution and WNY wine country, outdoor enthusiasts will have additional recreational opportunities to enjoy in the near neighborhood of many Western New York relaxing destinations.This three level home boasts four bedrooms and three and a half bathrooms, comprising of a 2136 sqft main level, a 900 sqft upper level, and a bonus of 1897 sqft. of a finished lower-level basement for additional living space. A six car garage is attached for parking convenience and storage.If home entertainment and barbecue afternoons are in your plans, a 2,200 sq.ft. multi-level deck is part of this home and large enough for the biggest family or social gatherings under the shady trees. The deck also features a built-in hot tub. The pond is stocked with bass and other species of fish with a dock and shore side pavilion. Proximate to the custom-built home is a two story 7,000 sqft heated barn for more vehicles, more storage, recreational vehicles, and could easily be expanded for more living space for a second guest home in the popular barndominium style construction. The property has two custom built tree stands for deer hunters, and they present more like a mini tree house than a hunting blind having electricity, heaters and an alarm system. All comfort and style in these elevated perches for the fall.With so much to see and experience, the attention to quality, detail and finishing is remarkable and clearly is the ultimate destination in country, vacation and outdoor living.DIMENSIONS:Kitchen/Dining: 21.3 x 17.9’Great Room: 28.6’ x 17.2’ x 22’ vaultedSide Room: 13.8’ x 11.2’Loft: 18.3’ x 11.3’Bathroom lower: 6.8’ x 7.9’Laundry: 11.8’ x 6.8’Foyer: 15.8’ x 8’6’Primary Bedroom: 14.8’ x 14.7’ with balconyPrimary Bathroom: 13’ x 10.8’Bedroom 2: 13.6’ x 11.9’ with balconyBedroom 3: 11.7’ x 15.2’Bunkroom: 28.4’ x 24.6’ x 12.4’ vaultedBunk Bathroom: 11.6’ x 5.7’Bathroom upper: 9/ x 5.8’Lower level: 36.5’x 26.6’Lower level Side room: 13’ x 17’Rec room: 20.4’ x 18.9’
Property Features:
- Construction: White Cedar Logs, Architectural shingles,
- Kitchen: Hickory cabinets, Maple floors W walnut caps, Porcelain sink, Sub zero fridge, Jenn-air Range
- Great Room: Custom 2-story stone fireplace, Vaulted Ceiling, walk out to deck
- Bathrooms: (Upper) Steam Showers, Jacuzzi Tub in primary bathroom
- Bunk Room: Sleeps 6-10, Vaulted Ceiling with Bathroom
- Lighting: Recessed
- Ceilings: Tongue and groove pine
- Windows: Andersen
- Laundry: Main floor
- Security: 62 Zone - Whole house
- Humidifier: Whole house
- Entrance: Gated
- Driveway: Paved
- Water: Well x 2
- Septic: Septic
- Fuel: LP Gas
- Heat: Forced air & Pellet Stove
- A/C: Central
- Wifi: Armstrong
- Barn/Shop: Heated, Bathroom, Electric, two story.
Details
County: Chautauqua
Zipcode: 14724
Brokerage: Whitetail Properties
Brokerage Link: https://www.whitetailproperties.com
Nearby Listings








