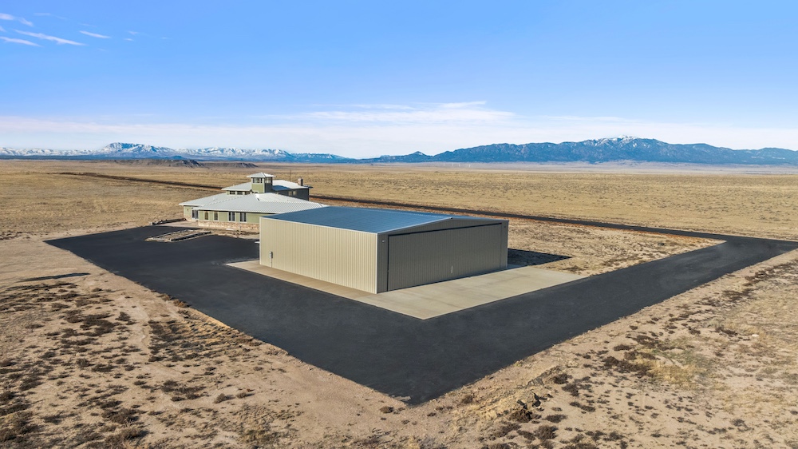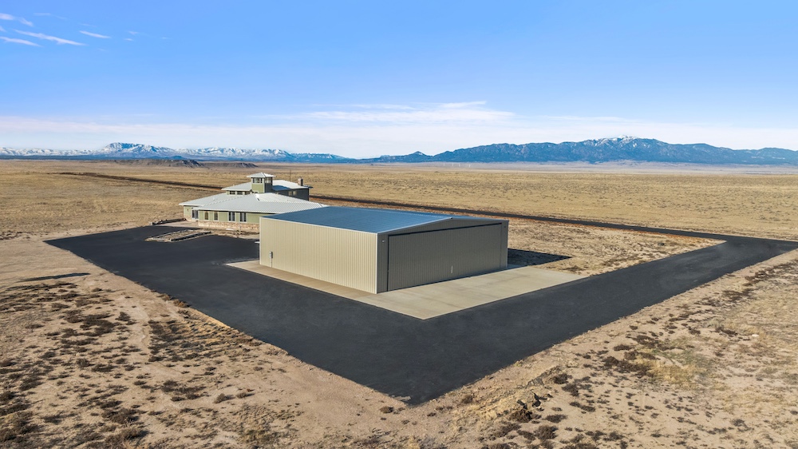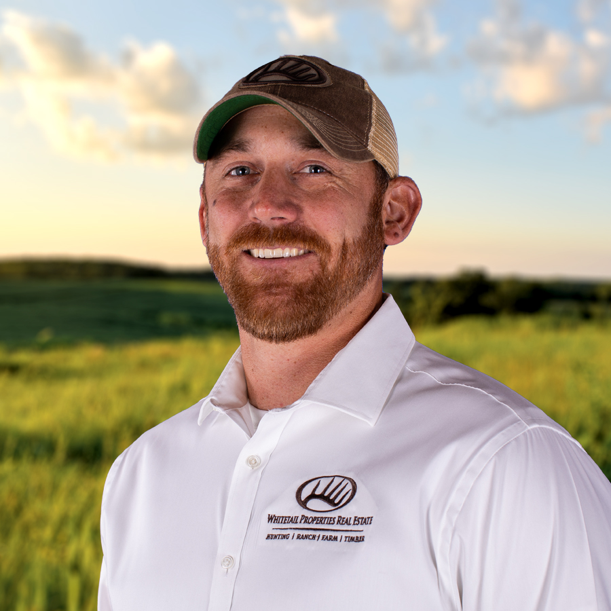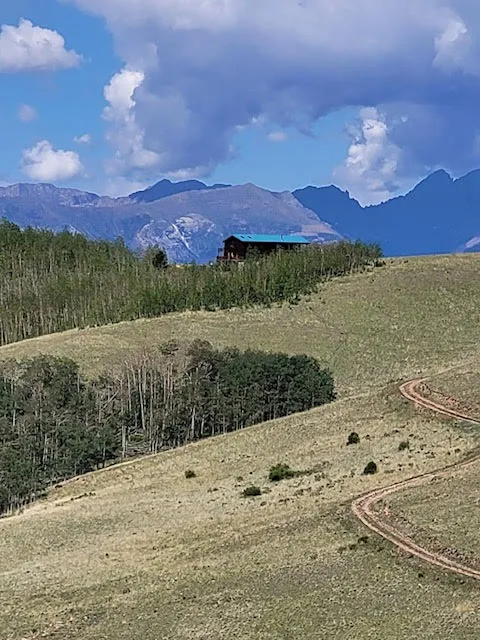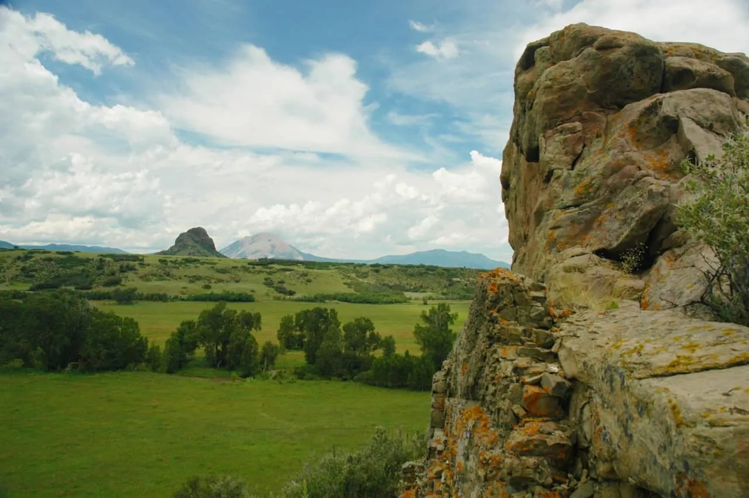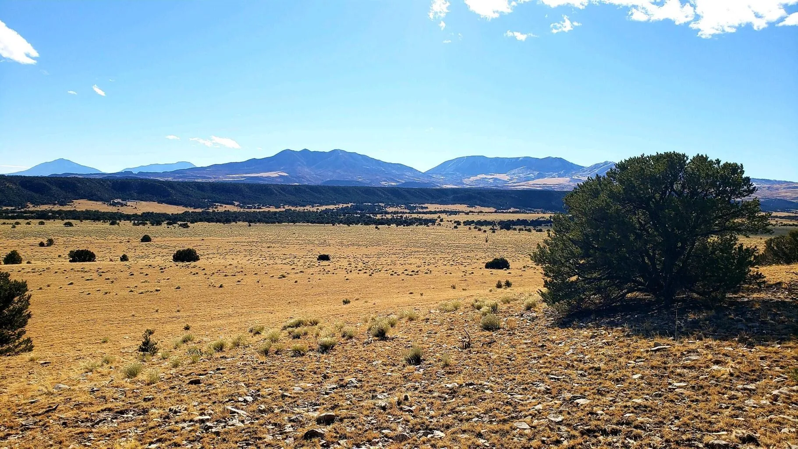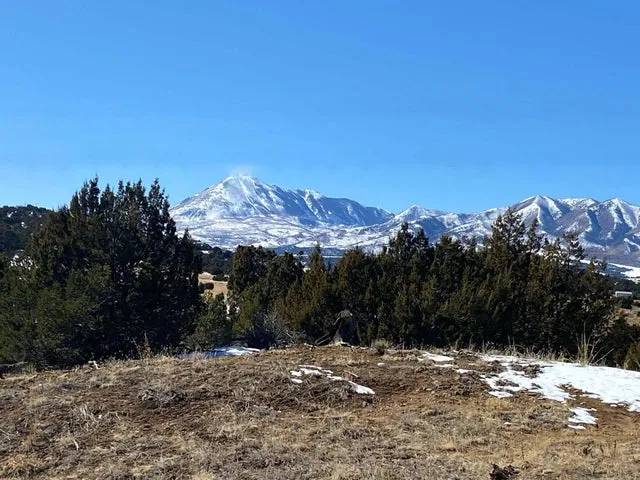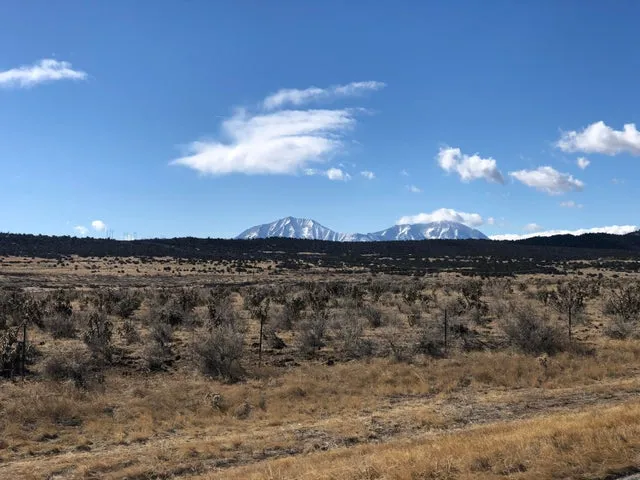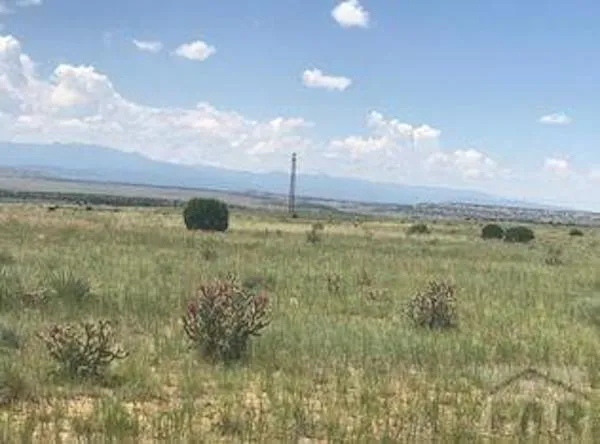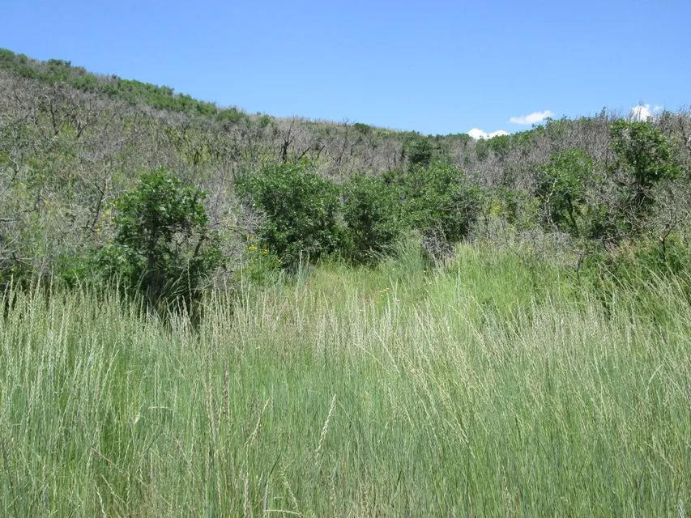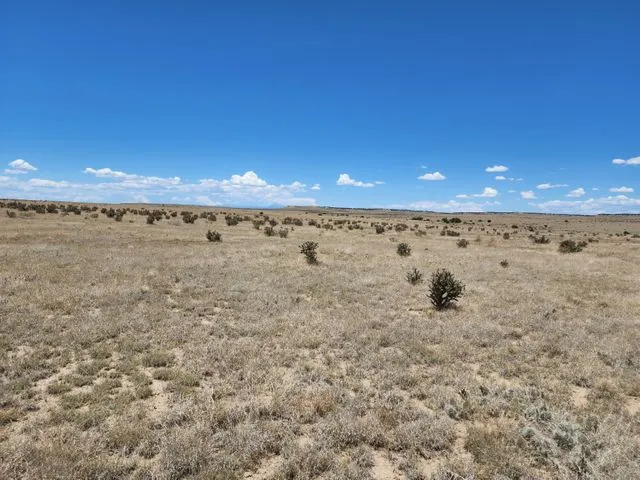
Flying D Ranch
731 County Road 121, Walsenburg, CO | Lat/Lng: 37.7540, -104.6590
$4,499,000
1350 ac.
12/16/2024
FOR SALE
Description
Nestled within 15 miles of Walsenburg, Colorado, Flying D Ranch is a remarkable fusion of luxury, functionality, and natural beauty. This one-of-a-kind property features a stunning 6,545-square-foot custom home, a 6,000-foot FAA-registered runway, and extensive facilities designed to accommodate both a sophisticated aviation lifestyle and working ranch operations. At the heart of the ranch is the meticulously designed residence, where no detail has been overlooked. The grand living space impresses with soaring 30-foot ceilings, a custom 30-foot stone fireplace with intricate Mexican tile inlays, and a sunken seating area bathed in natural light from over 20 windows outfitted with electric blinds. The home showcases premium finishes throughout, including intricate Acacia, Brazilian Koa, Maple Wood, and Cherry Marble Tile floors, complemented by river stone wall accents, custom crown moldings, granite and Travertine surfaces. The gourmet kitchen is a chef’s dream, featuring Aspen cabinetry, a Bosch induction cooktop, stunning Blue Bahia granite countertops, dual beverage coolers, a large island, and an expansive walk-in pantry. Spacious bedrooms provide comfort and privacy, each offering en-suite bathrooms and walk-in closets. The main suite is a private retreat, complete with a whirlpool tub, multi-head walk-in tile shower, custom coyote glass sink, infrared sauna, and direct access to the patio area. Additional highlights include a spiral staircase leading to a loft and observation tower, a secure concrete safe room with a vault door, and a large mudroom adjacent to the garage. Designed for both elegance and efficiency, the home features 14-inch ICF construction walls, geothermal in-floor heating throughout, and 120 gallons of water heating capacity. The ranch is equally impressive outside the home. A 70x70x20 insulated Braemar steel hangar, equipped with bi-fold, roll-up, and walk-in doors, provides radiant-heated floors, 200-amp service, and water access. This space, along with over three-quarters of an acre of concrete and asphalt finishes, ensures seamless functionality for luxury aviation operations. A 6,000-foot asphalt runway, registered as 73CO, includes a 30-foot-wide taxiway, with fencing to secure the area from livestock. Supporting equestrian and livestock endeavors, the property includes a large insulated barn, a loafing shed, and multiple water sources. The entire ranch is fenced and cross-fenced, with county road frontage and throughway access for added convenience. Flying D Ranch is more than a property—it’s an extraordinary opportunity to own a luxurious and thoughtfully crafted estate, perfectly suited for relaxation, aviation, and ranching. Whether you’re seeking a private retreat, a working ranch, or a unique pilot’s haven, this property offers unmatched quality and sophistication in a truly spectacular setting.
Property Features:
- Breathtaking 6,578 sq ft custom home with luxury finishes
- Open living area with 30’ ceilings, stone fireplace, and tons of natural lighting
- Incredible finishes include Acacia, Brazilian Koa, Maple, and Cherry Marble Tile floors
- 14” ICF Construction Walls and Geothermal in-floor heat in both the home and garage
- Large bedrooms with full en-suite bathrooms and walk-in closets
- Main suite bathroom includes whirlpool tub, custom coyote glass sink, multi-head walk-in tile shower, infrared sauna
- River stone accents on walls, custom crown moldings, granite countertops, Travertine tile, etc
- Large open kitchen with Aspen Cabinetry, Bosch induction cooktop, Blue Bahia Granite Countertops, dual beverage coolers
- Custom imported arched double entry door with Gargoyle accents
- Over 20 windows providing ample natural lighting to sunken main living area with electric blinds
- 30’ custom stone fireplace with Mexican tile inlays
- Spiral staircase to spacious loft area with additional cozy Observation/Lookout tower
- Concrete safe room with vault door
- Large mud room entry area off of garage
- 120 total gallons of water heating
- Wonderfully designed and extremely efficient
- Braemar 70x70x20 steel hangar with bi-fold, roll up, and walk-in doors
- Hangar is insulated with radiant heat floors, 200 amp service and water
- Hangar area and driveway completely finished with concrete and asphalt; over ¾ acre finished
- 6,000 ft FAA-registered (73CO) asphalt runway and taxiway (30-feet in width)
- Ranch is completely fenced and cross-fenced with county road frontage and county road through-way
- Runway and home are completely fenced to keep cattle out
- Large insulated barn, loafing shed, and water sources for cattle
- Located in Colorado Hunting Unit GMU #128
- No owner financing options available
- Property boundary lines are approximate
- Check out the interactive map for 360-degree panoramic aerial views
Details
County: Huerfano
Zipcode: 81089
Brokerage: Whitetail Properties
Brokerage Link: https://www.whitetailproperties.com
Nearby Listings

