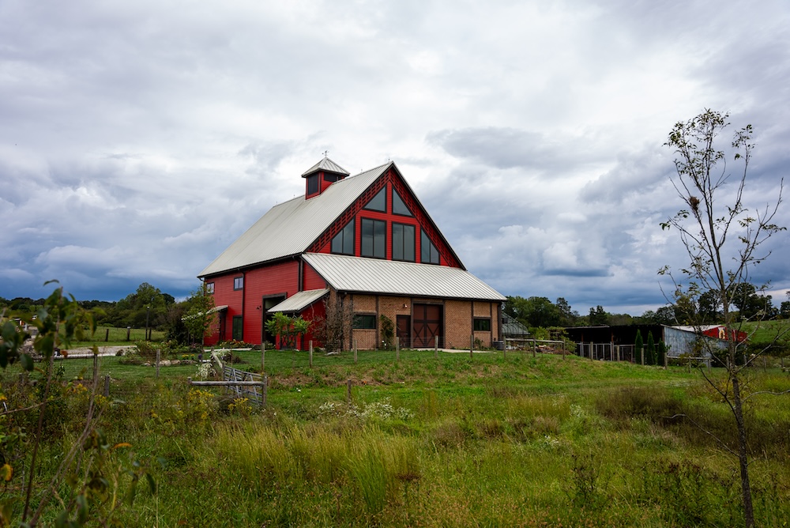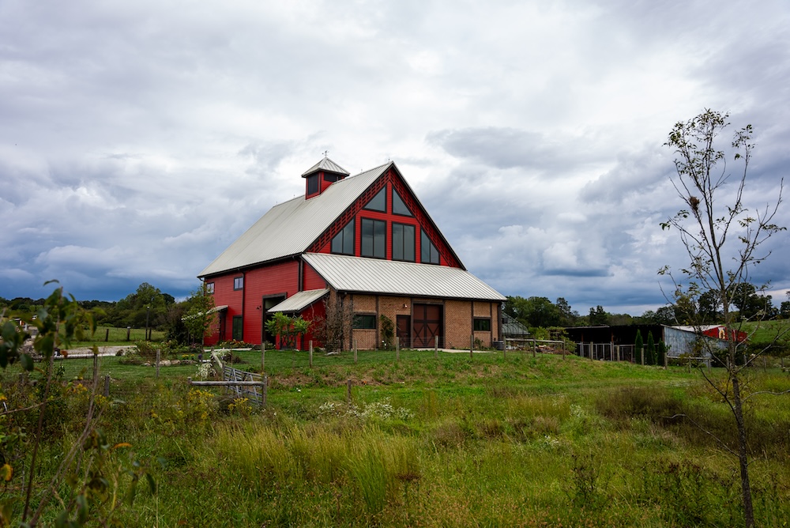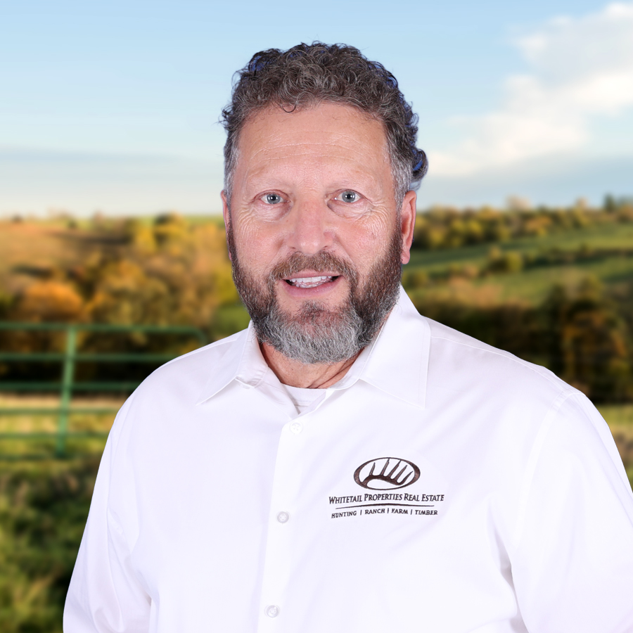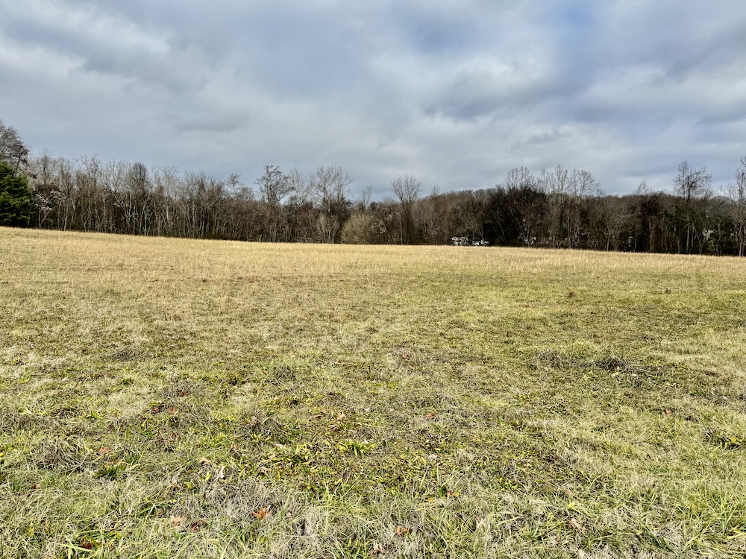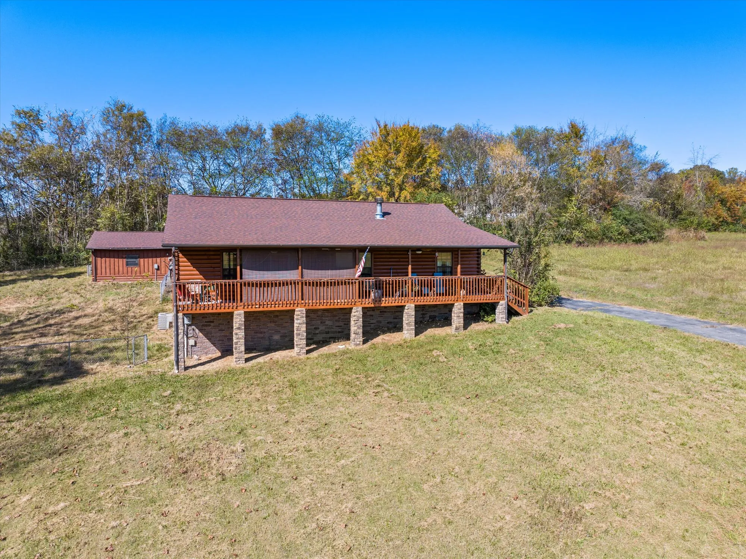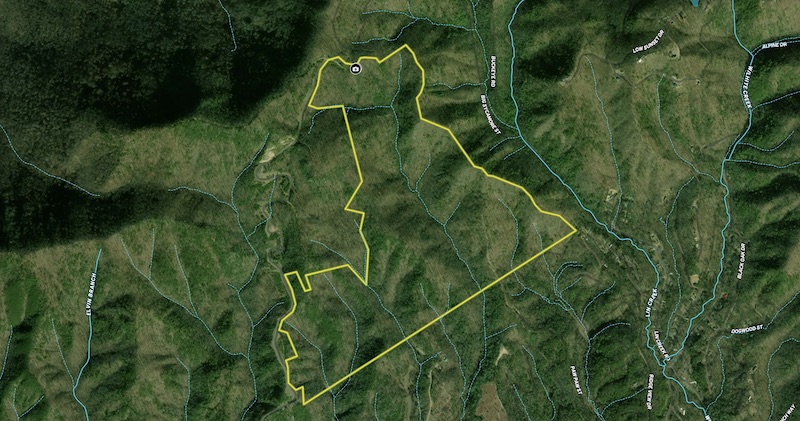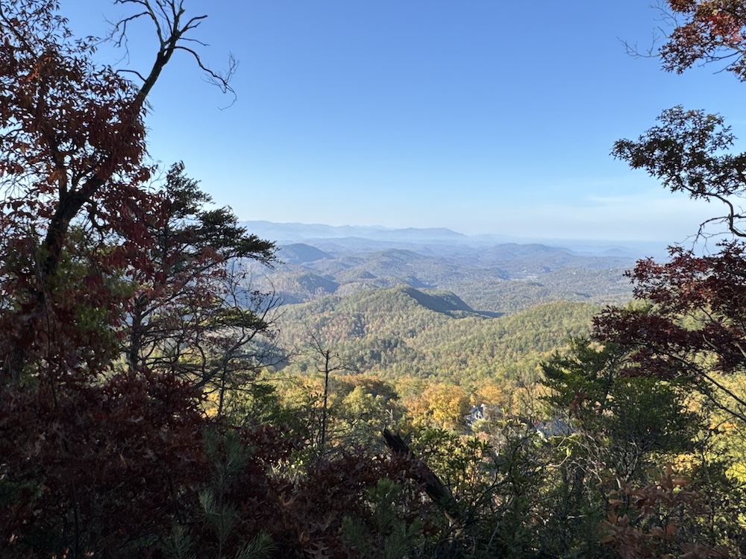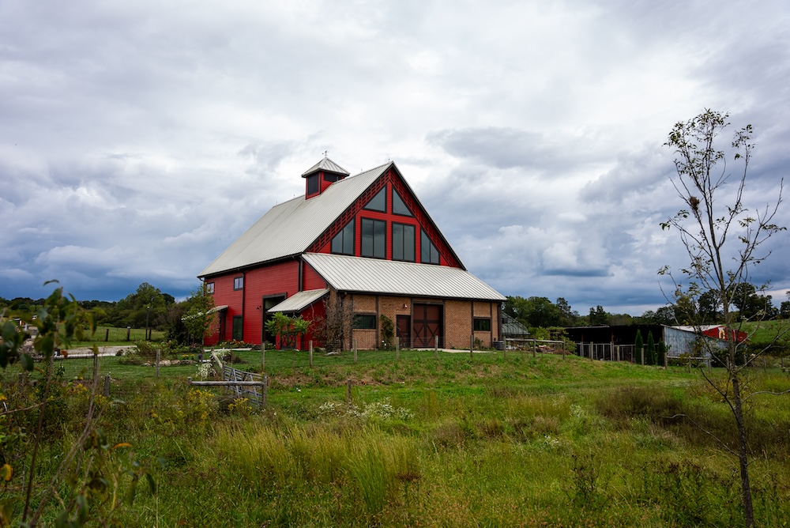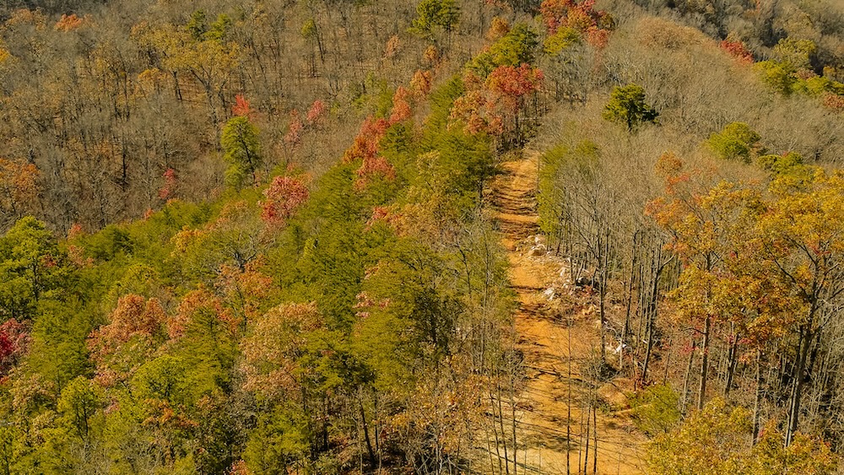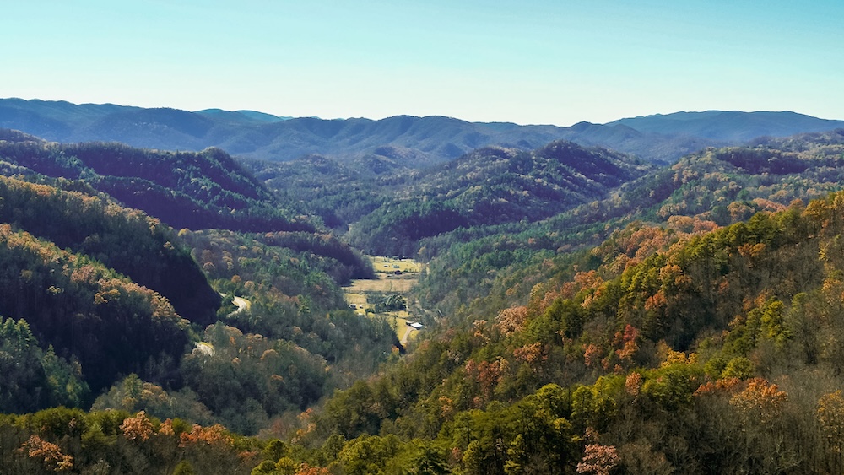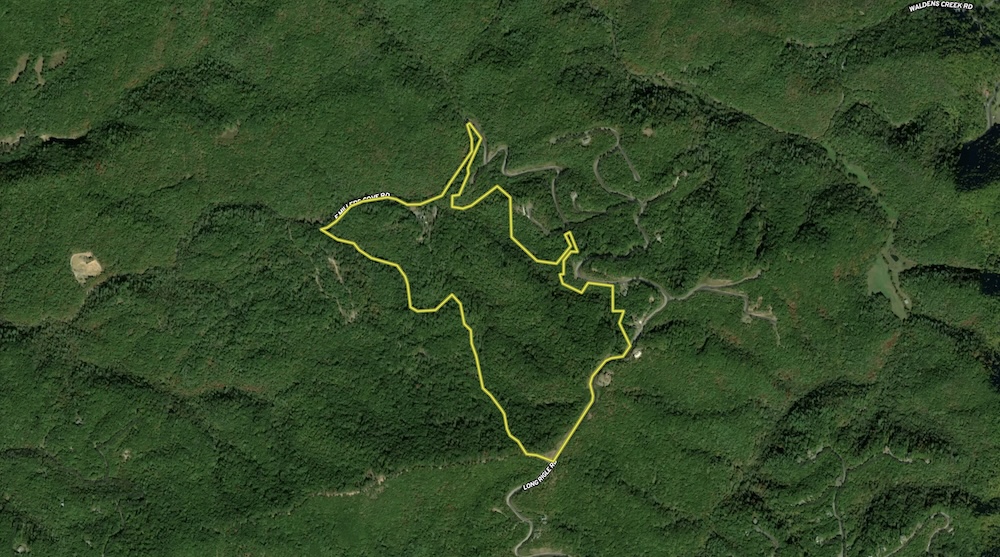
Luxurious 6,720 sq. ft. Barndominium On Acreage With Custom Craftsmanship And Modern Amenities In Blount County, TN
972 Martin Mill Pike, Rockford, TN | Lat/Lng: 35.8174, -83.8943
$2,525,000
15.48 ac.
10/18/2024
FOR SALE
Description
Entering through the gated entrance, you are greeted with a stunning 15.48-acre property that offers a 6,720 sq. ft. Barndominium made from American Chestnut timbers using mortise and tenon construction and brick exteriors, a charming cobblestone walkway, and an attached outdoor greenhouse. With many intricate details throughout, the Barndominium has a meticulously crafted living space featuring 3 bedrooms and 3 full baths with custom walk-in showers, empire-style doors, moldings, a 3-person elevator, and exquisite woodwork and lighting throughout. The luxurious custom kitchen and heated floors on both main levels enhance the interior comfort, supported by 6 A/C gas units with electric backups, 6-inch exterior walls, head floors, and 18-inch foam-insulated ceilings. A 1,000-gallon buried propane tank, 600-amp underground service, backup generator, and deep private well with a filtration system ensure self-sufficiency. A highlight of the home is a one-of-a-kind custom dining table illuminated by overhead lighting made from a steam engine wheel dating back to the 1800s. The estate includes multiple outbuildings, such as a 1,980 sq. ft. small outbuilding, a 4,368 sq. ft. large outbuilding with a covered back shed, and a 320 sq. ft. blacksmith shop, all built with care and attention to detail. Leading to the back fields of the property, you have a beautiful free-flowing creek with a concrete bridge and a small orchard, creating endless possibilities for recreation and expansion. This estate in Blount County, TN, truly blends craftsmanship, luxury, and natural beauty into a rare Tennessee gem. Give Tim a call to have a private tour of this beautifully constructed Barndominium on acreage.
Property Features:
- 3 BR 3.5 BA Barndominium
- Free-Flowing Creek w/concrete bridge to back fields
- Custom woodwork and lighting throughout the house
- Custom dining table w/overhead lighting made from a steam engine wheel from the 1800’s
- Gated entrance w/opener
- Attached outside greenhouse
- Small outbuilding – 1980 sq. ft.
- Large outbuilding 4368 sq. ft. w/covered back shed roof 1248 sq. ft.
- Blacksmith shop 320 sq. ft.
- Empire style doors and window moldings
- 3 person elevator
- Heated floors on both main levels
- 1000 gal. buried propane tank w/backup generator
- 6” exterior walls and 18” ceilings w/foam spray and batt insulation
- 6 A/C split gas units w/electric backups
- Deep private well/filter system and septic system.
- Large barn has 600 amp underground service
Details
County: Blount
Zipcode: 37853
Brokerage: Whitetail Properties
Brokerage Link: https://www.whitetailproperties.com
Nearby Listings

